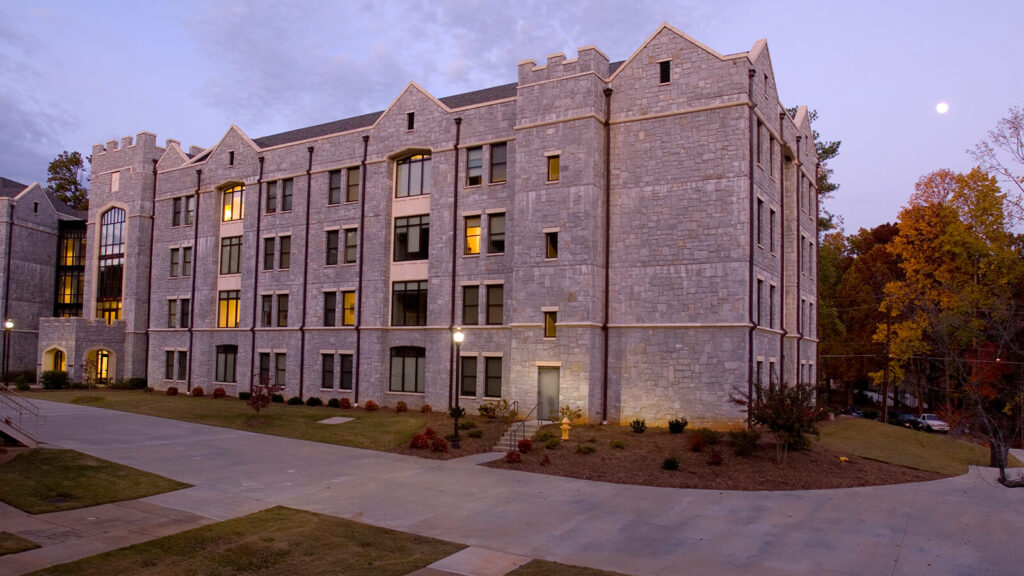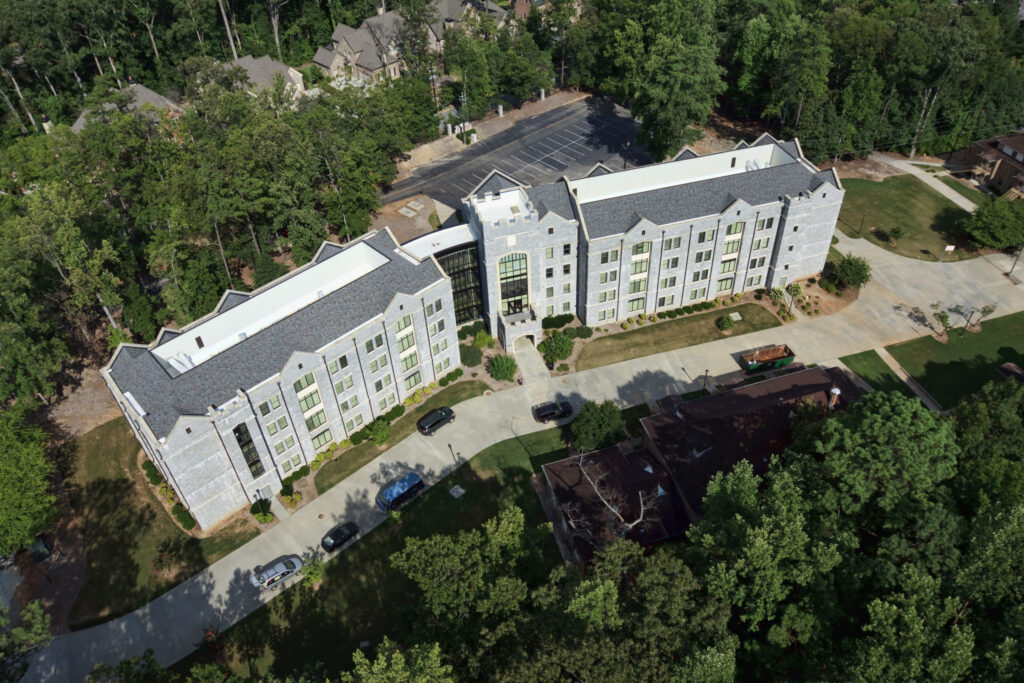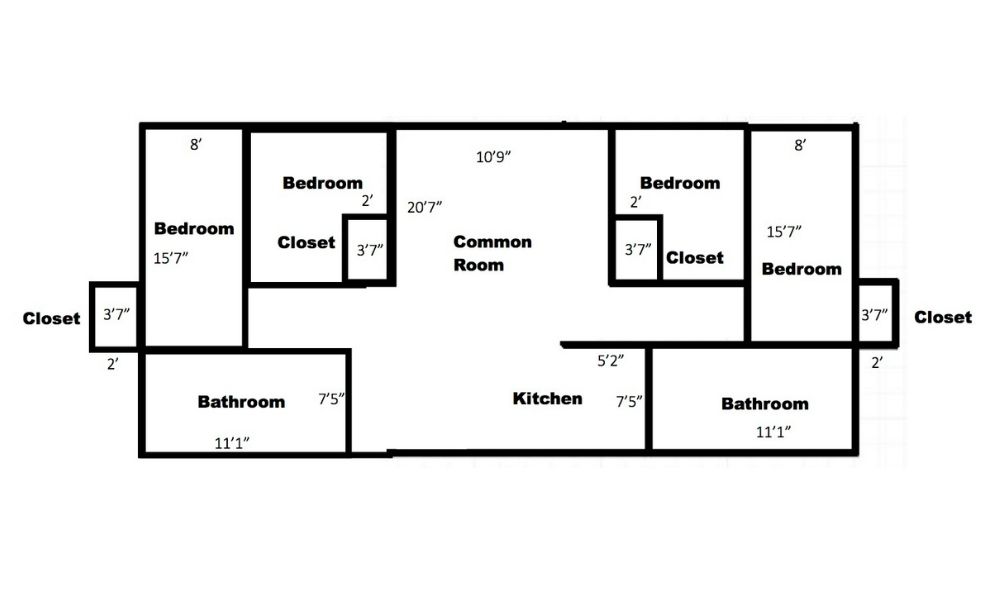Living in Bowden and Magbee Halls
Bowden and Magbee Halls opened Fall 2005 and together house approximately 150 students. Connected by a glass atrium, the four-story granite halls are built in Oglethorpe’s unique Collegiate Gothic architectural style.
Each apartment-style suite features four private bedrooms, two bathrooms and a kitchenette. Common facilities for the Bowden and Magbee Halls include laundry rooms, a multimedia theater, a conference room with kitchen and a game room. Bowden and Magbee Halls are reserved for upperclassmen.
All common rooms feature a kitchenette area, dining room table with chairs, a coffee table, couch and chair. All individual rooms feature beds, desks and closet space for each resident. The rooms have tile flooring, installed lighting fixtures and blinds.

Bowden and Magbee Residence Halls

Aerial view of Bowden Magbee Hall
Bowden and Magbee Measurements

Note: This floor plan is for one floor of the building, and slight variations of these plans should be expected on other floors.